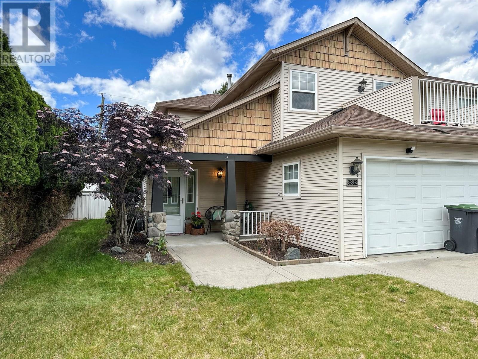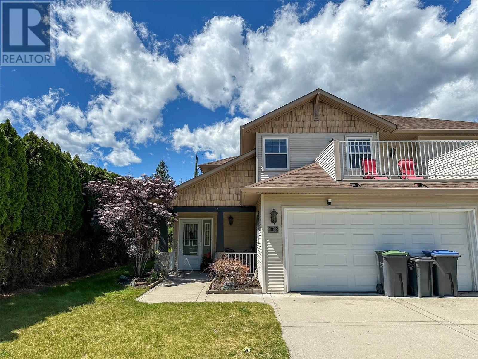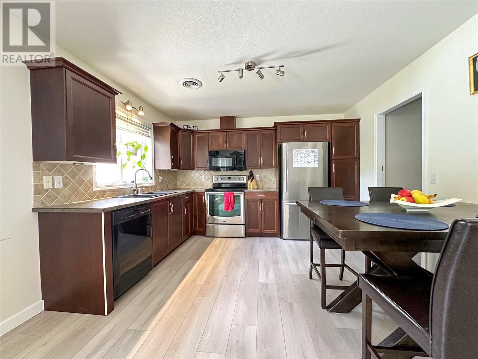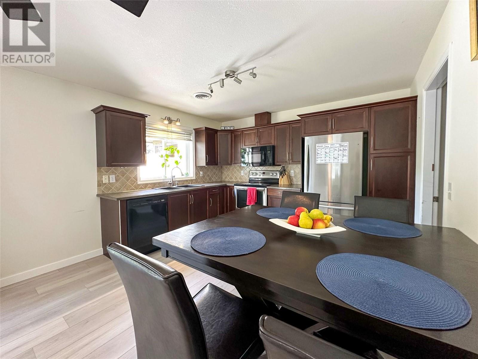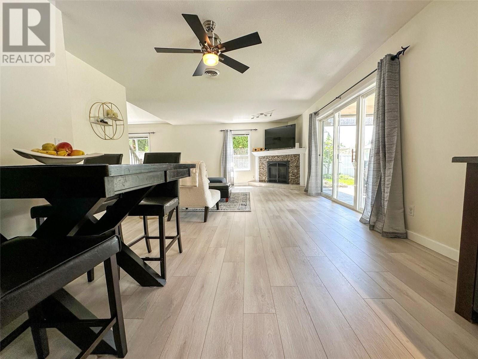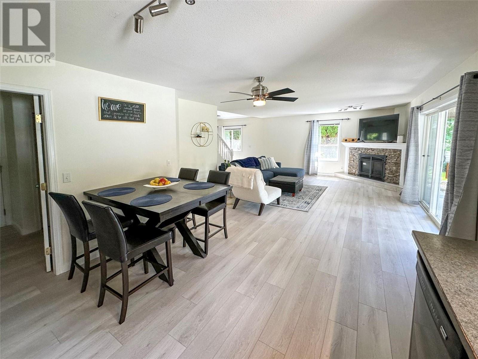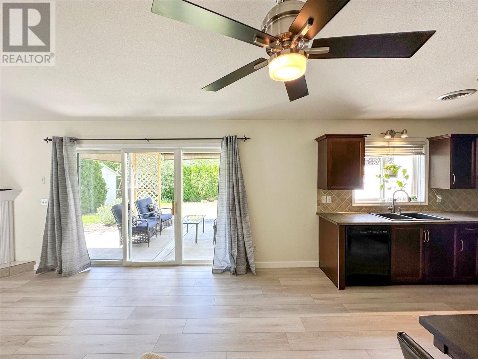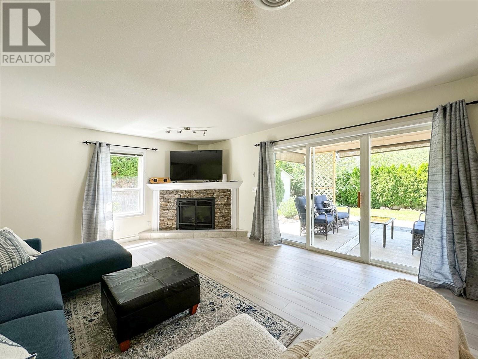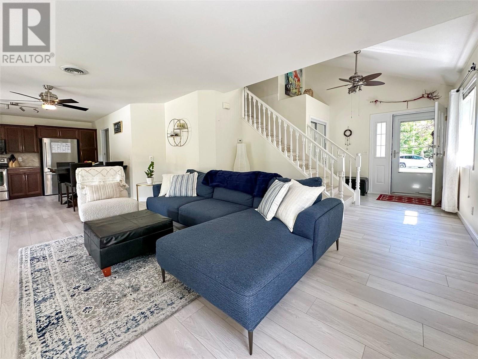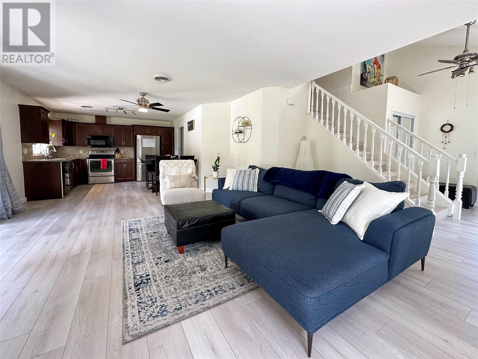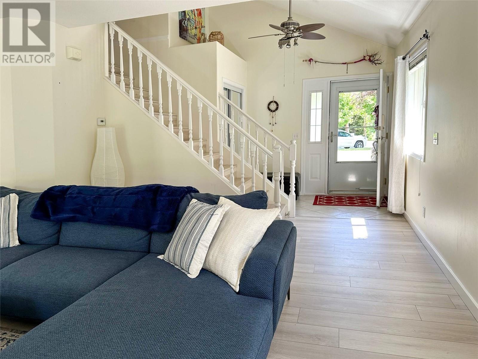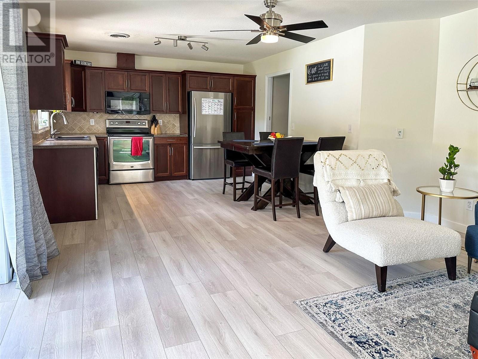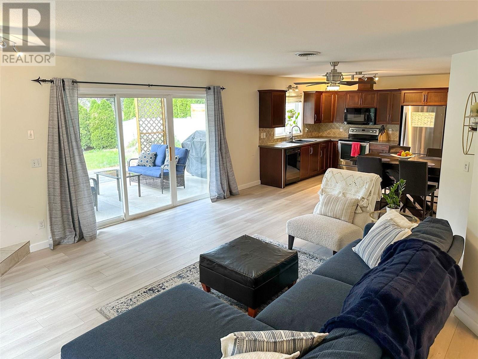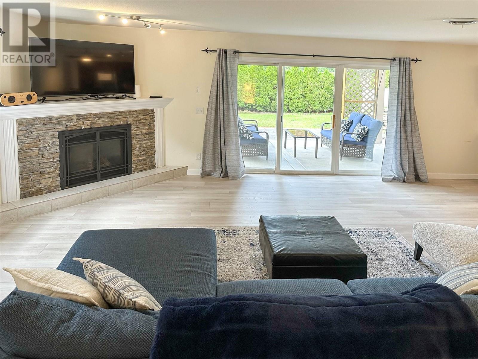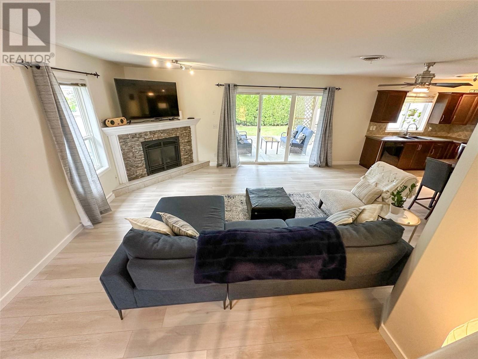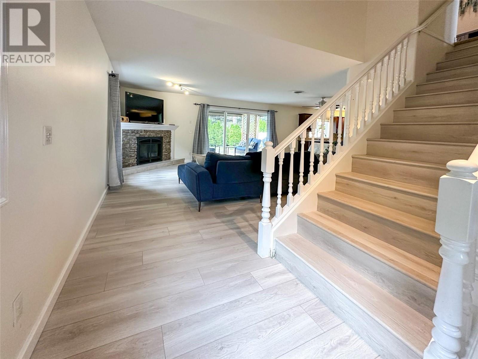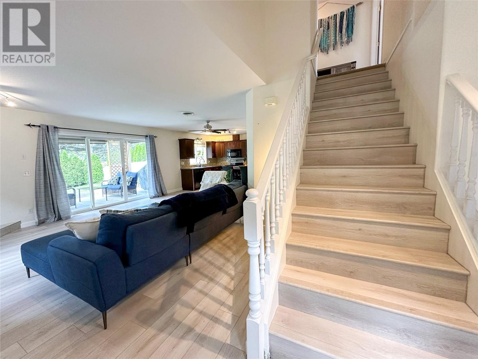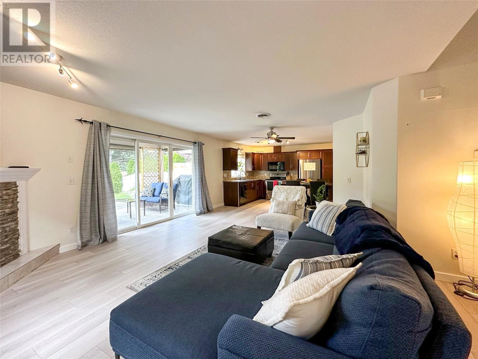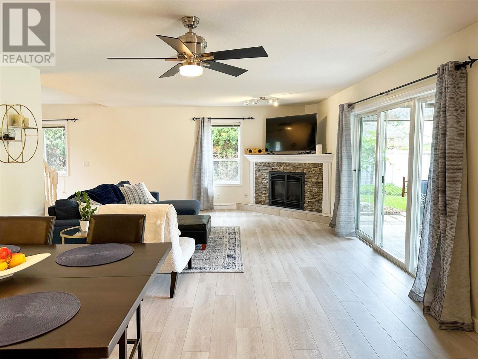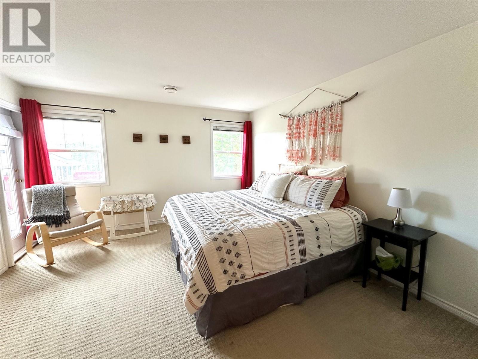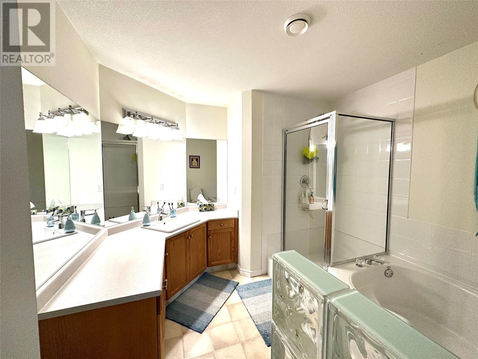3832 Glen Canyon Drive
West Kelowna, British Columbia V4T2P7
$699,000
| Bathroom Total | 3 |
| Bedrooms Total | 3 |
| Half Bathrooms Total | 1 |
| Year Built | 1996 |
| Cooling Type | Central air conditioning |
| Flooring Type | Carpeted, Laminate, Linoleum |
| Heating Type | Furnace, See remarks |
| Stories Total | 2 |
| Bedroom | Second level | 11' x 11' |
| Bedroom | Second level | 12'6'' x 10' |
| Primary Bedroom | Second level | 14' x 13' |
| 4pc Ensuite bath | Second level | 15'5'' x 9'6'' |
| Full bathroom | Second level | Measurements not available |
| Partial bathroom | Main level | 5' x 7' |
| Utility room | Main level | 9' x 9' |
| Dining nook | Main level | 13'9'' x 6'9'' |
| Kitchen | Main level | 12' x 9' |
| Living room | Main level | 17'4'' x 14'6'' |
YOU MAY ALSO BE INTERESTED IN…
Previous
Next


